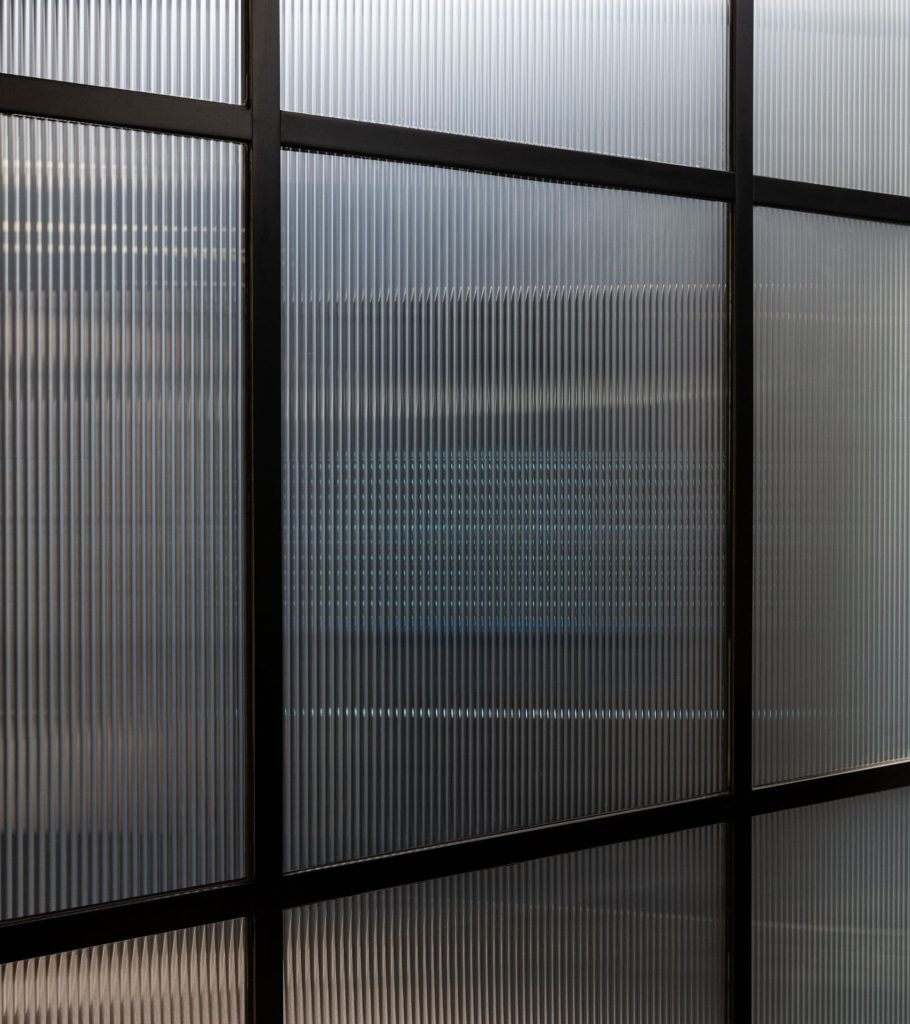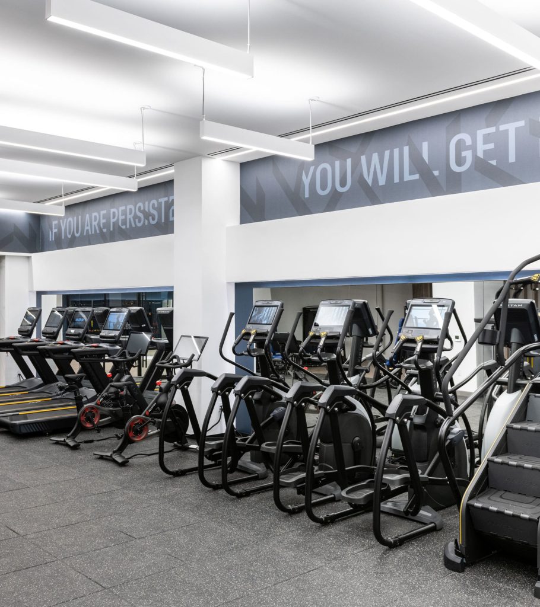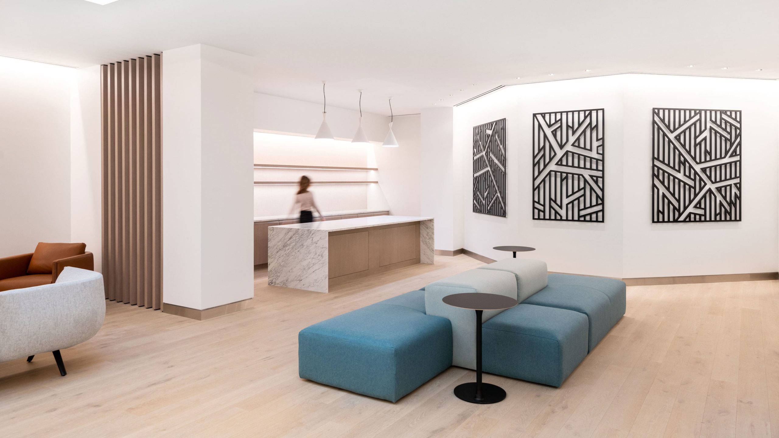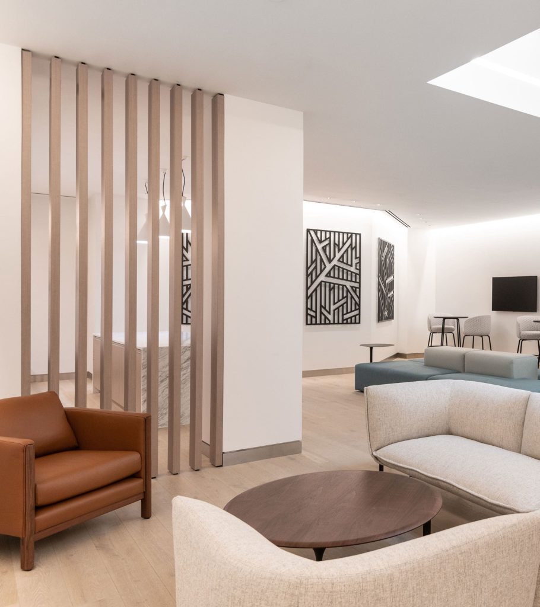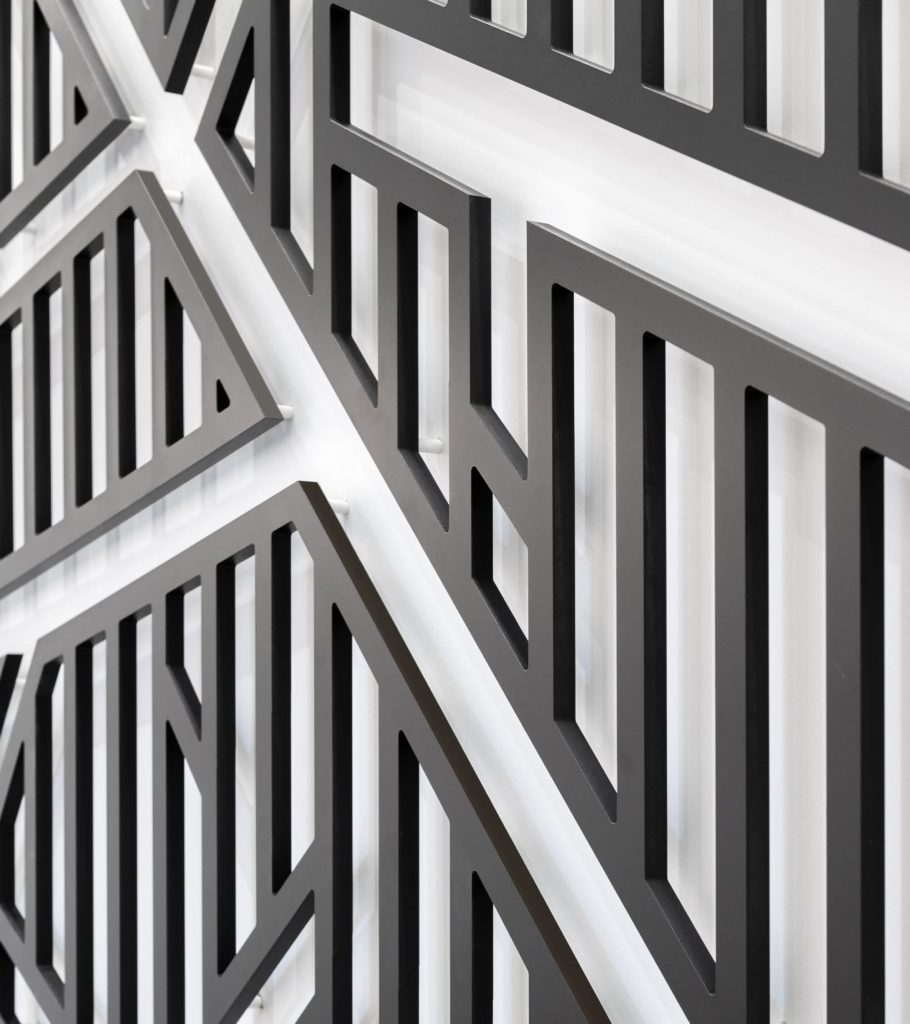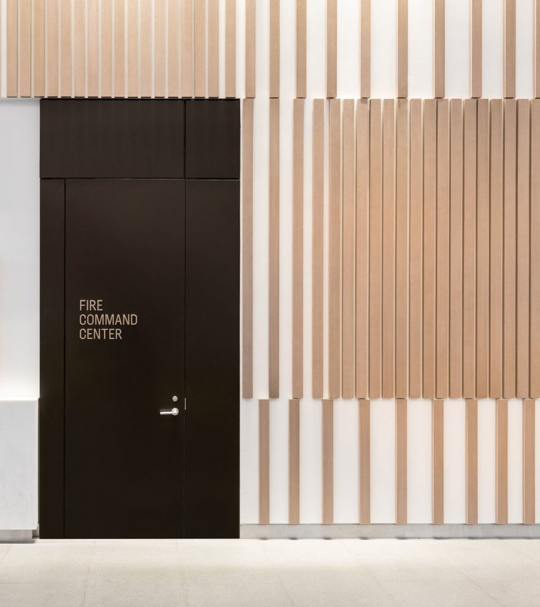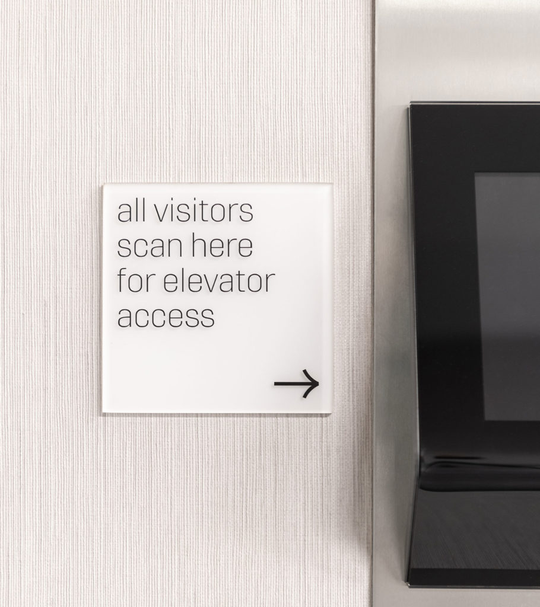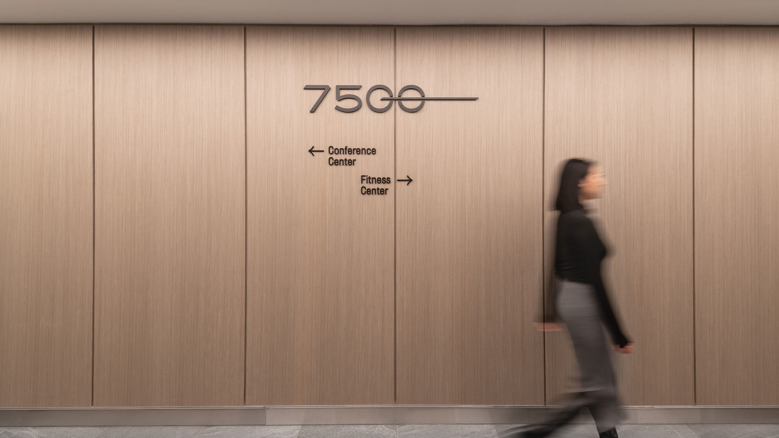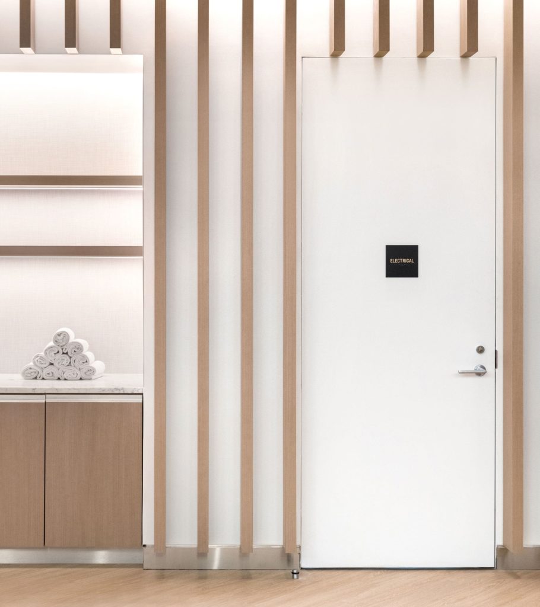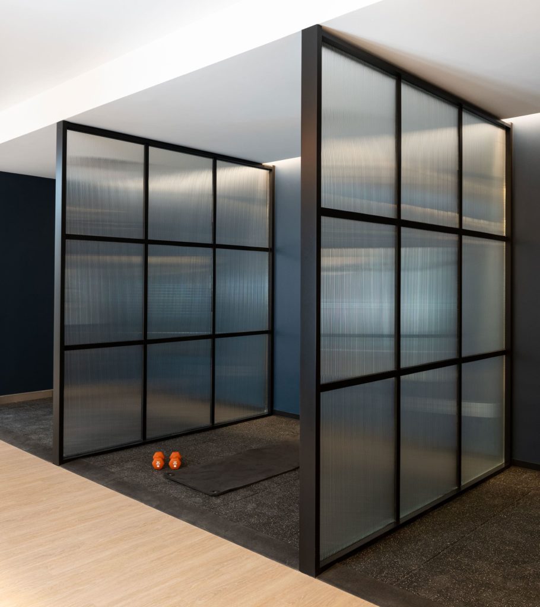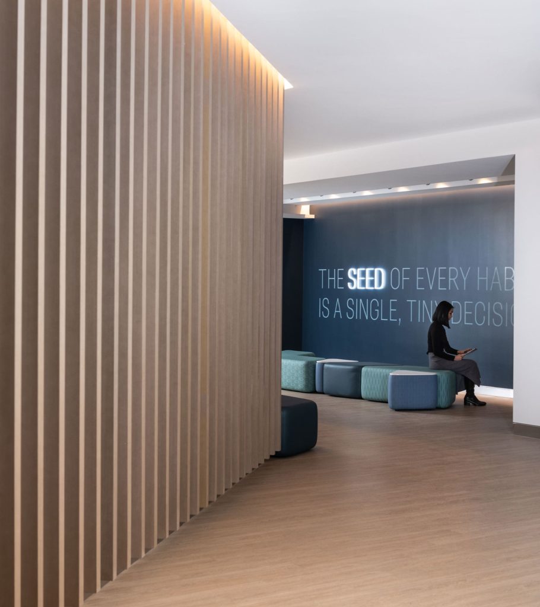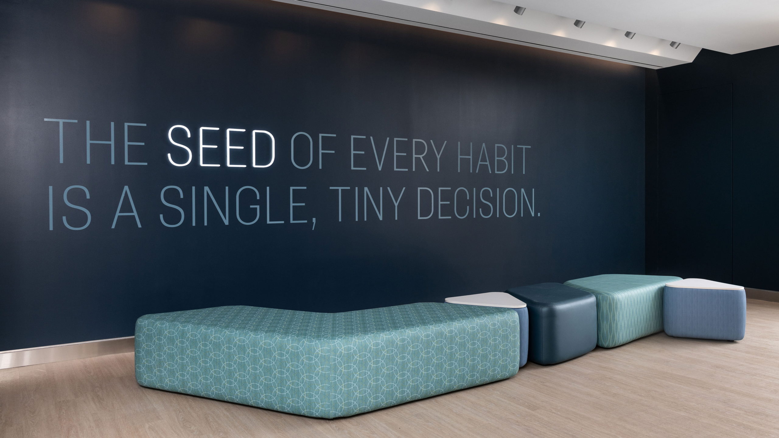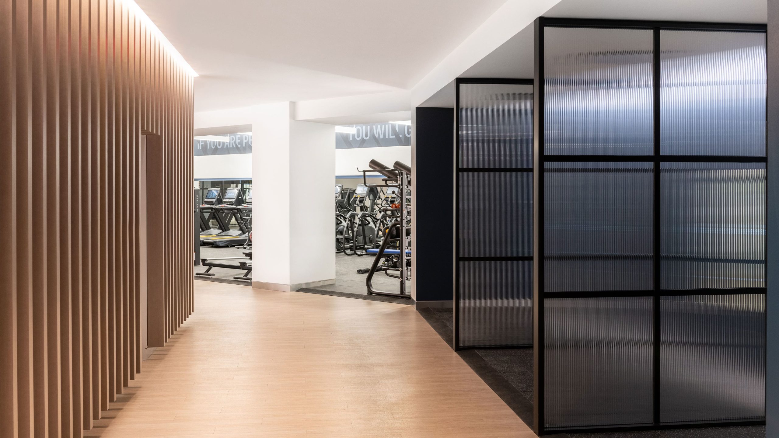
Through a curated building repositioning program that included architectural and experiential updates to the facade with the addition of a conference center and amenity space, the building easily achieved its goal of filling the gap left by the high rent prices of new construction. In collaboration with FOX Architects, our goal was to deliver a branded environment and wayfinding program that seamlessly complemented the architectural improvements, while giving the building a new personality.
Stonebridge’s goal for Spaeth Hill was to use our expertise in wayfinding to achieve occupancy and our focus on branding to establish a new identity for the building — moving it away from Clark Enterprises after several decades. Our first objective in achieving this was to understand the new identity along with architectural plans and finishes which gave the older style of the building new life through clean lines and a contemporary style. Our design concept focused on natural materials and colors that evoked a confidence, strength and established look and feel.
The full wayfinding scope included signage for the exterior and interior of the building, from monument and canopy signage to wayfinding and code compliant signage. We enhanced the conference center with a custom art installation showcasing an abstract geometric tree that referenced the natural aesthetic of the architectural finishes. We tailored every aspect of the wayfinding program from the attachment method of the canopy signage, the custom glyphs and materials of the ADA signage to the fluted vinyl treatments that aligned with a modernist spirit — each element tells a story that reinforces its connection to the environment and the identity.
Experiential Design / Wayfinding / Signage Design / Location Planning / Message Schedule / Construction Documentation / Construction Administration / Project Management

