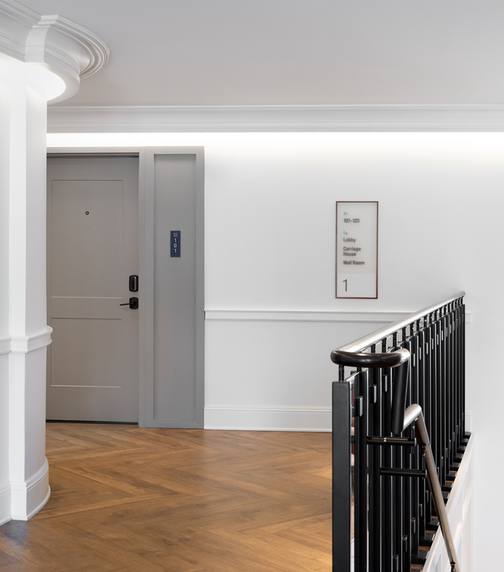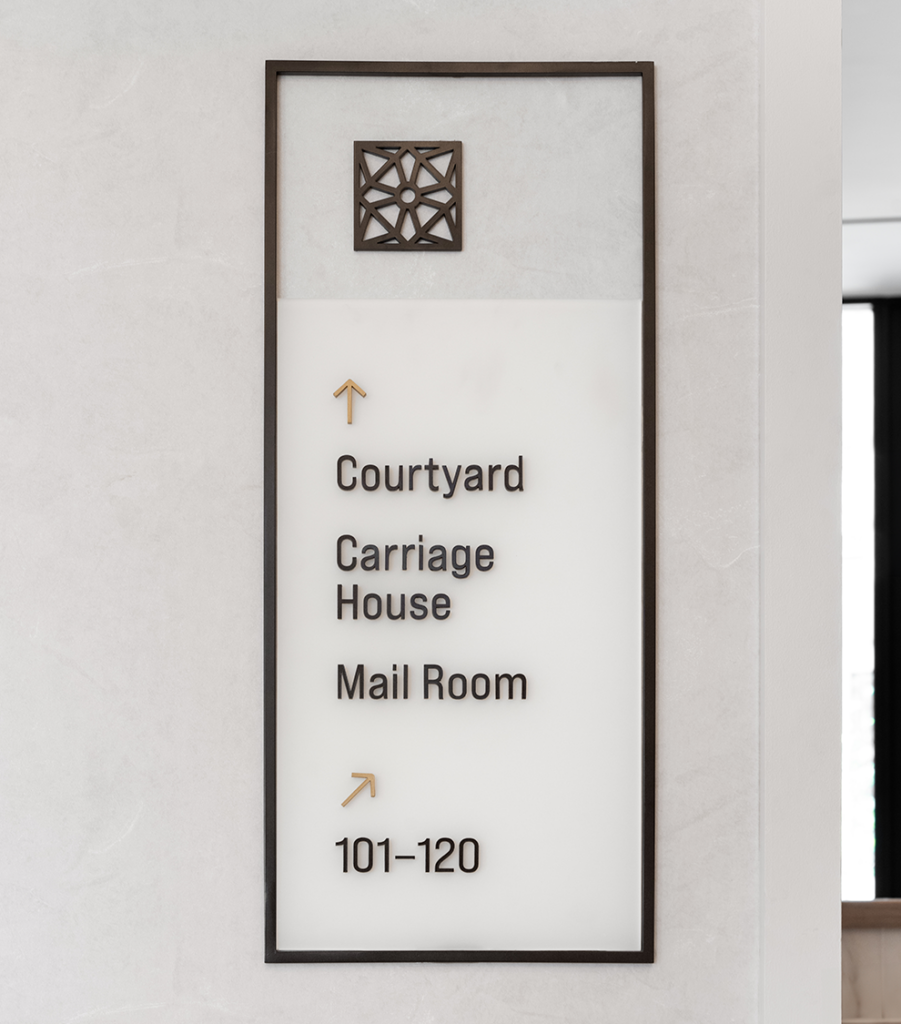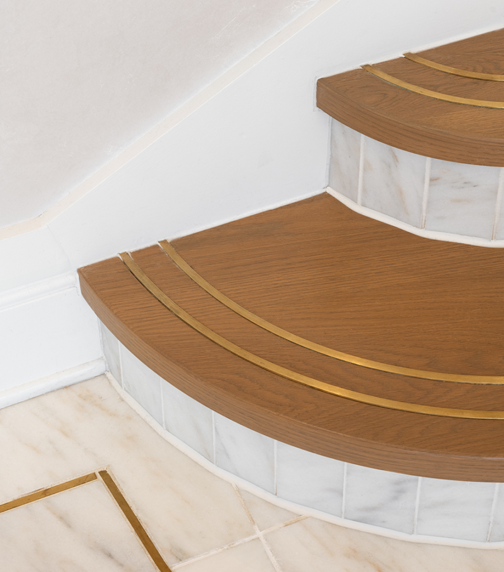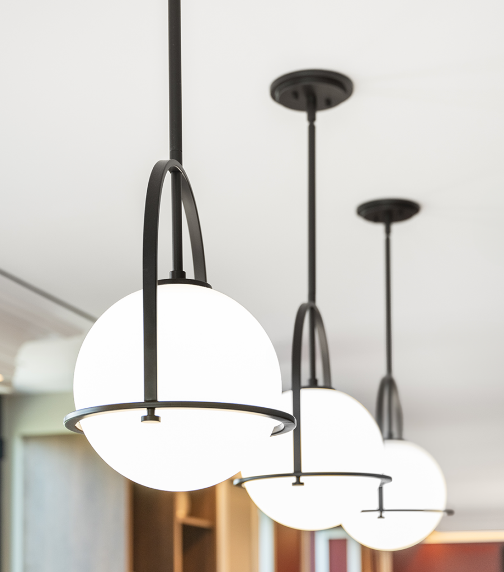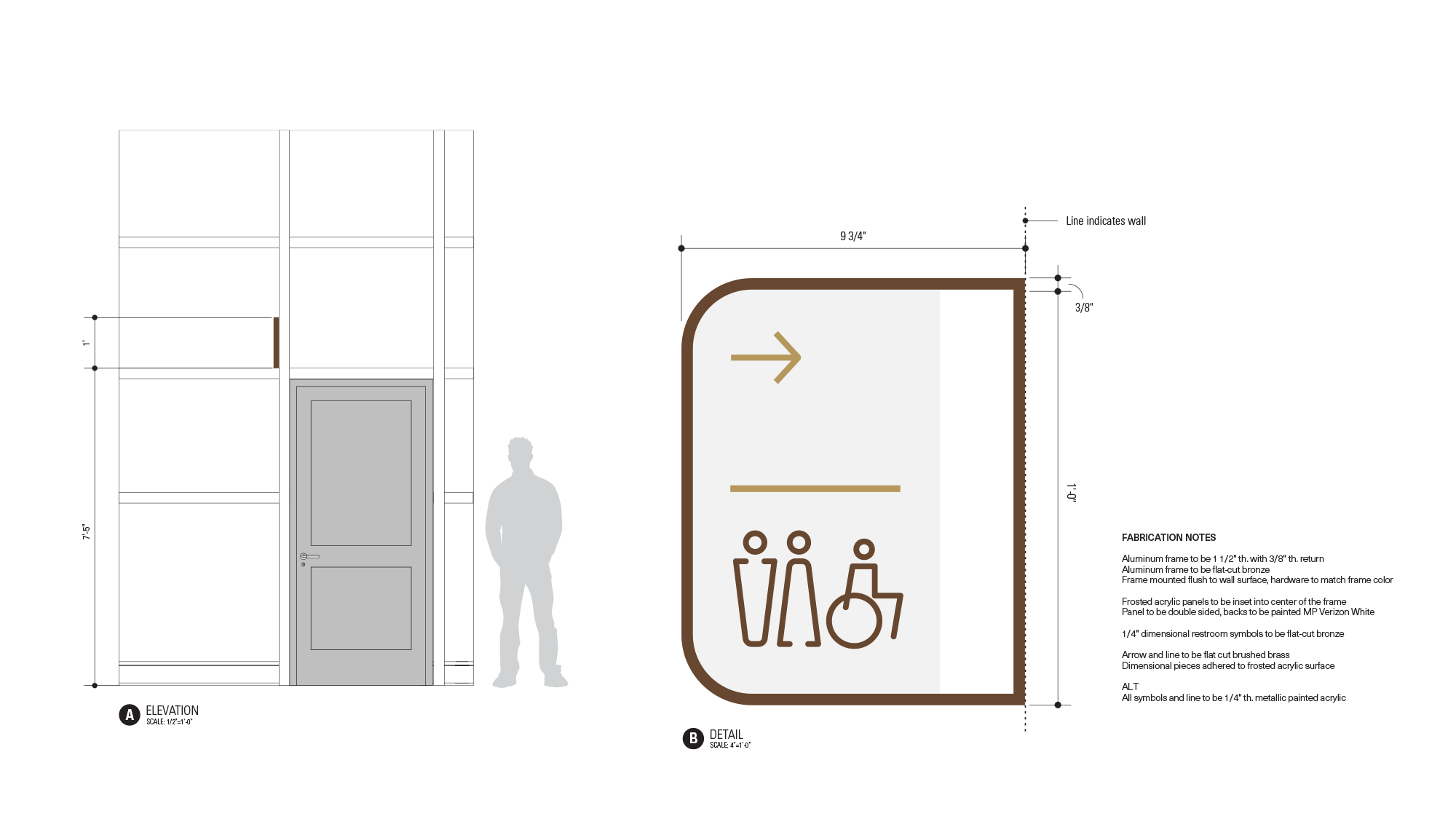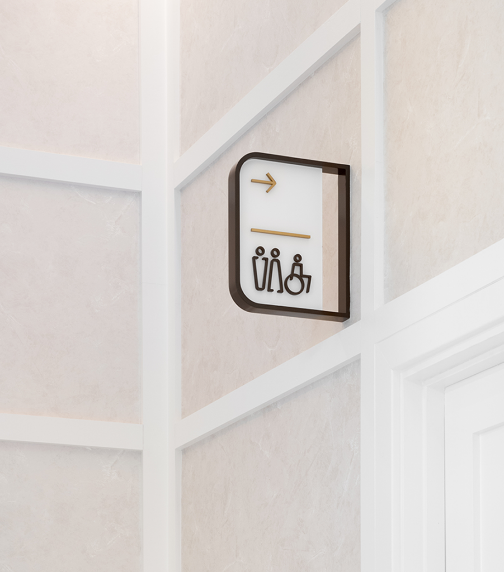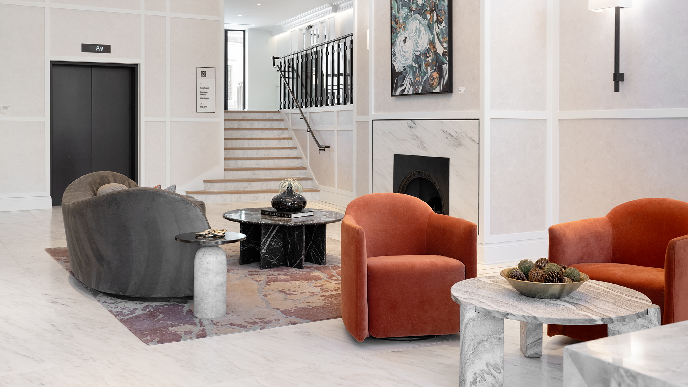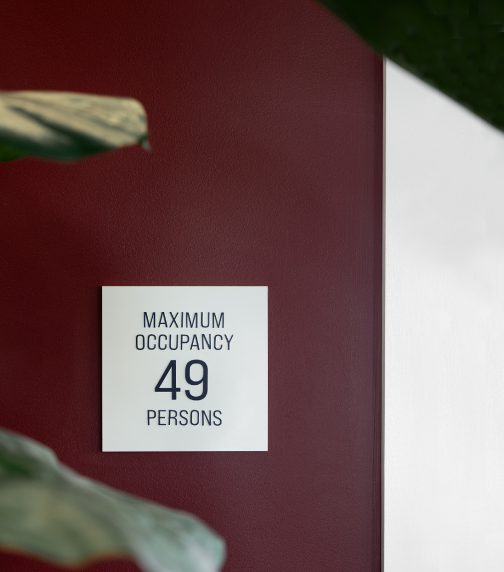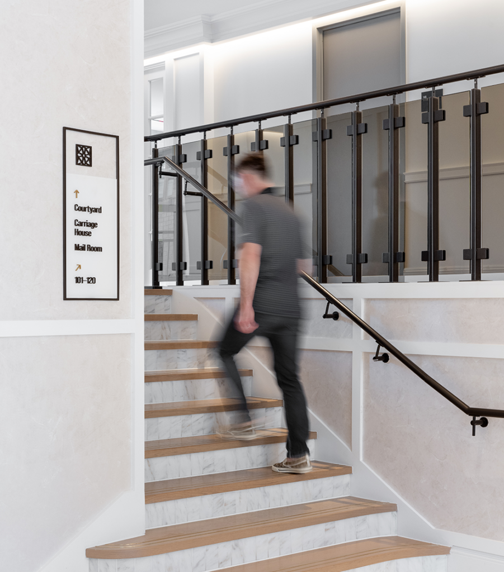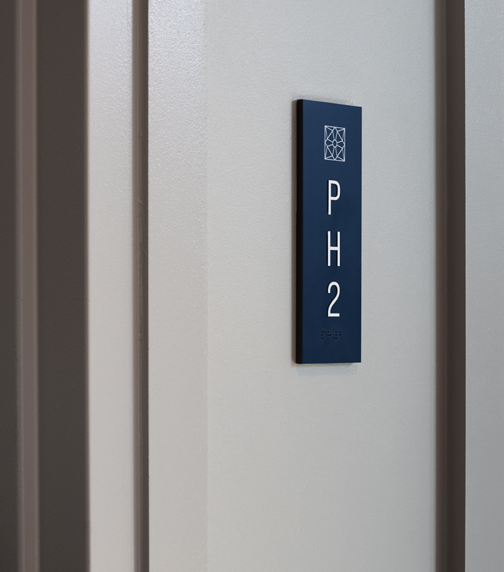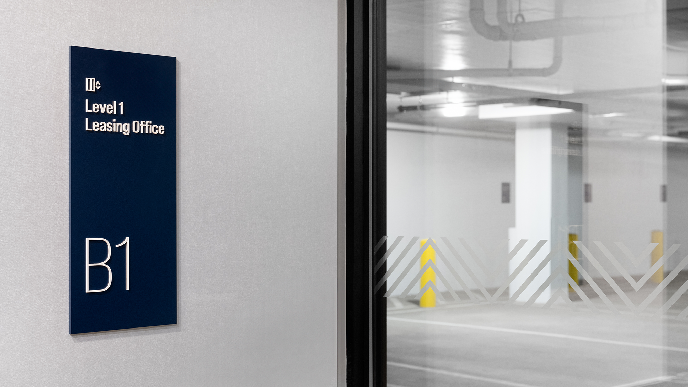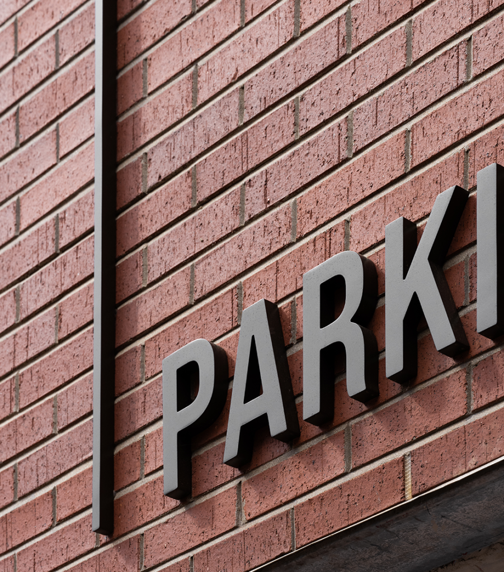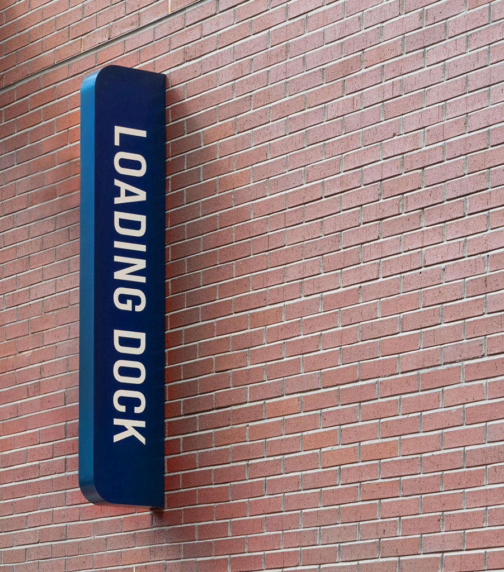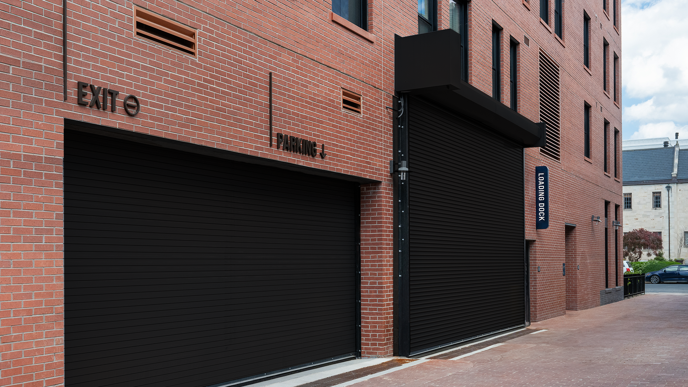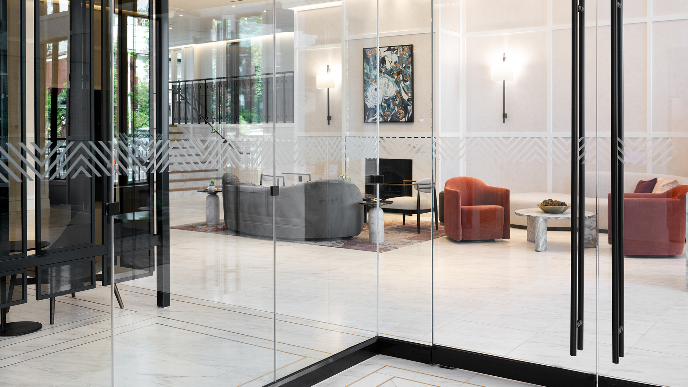
Perseus was already in the construction phase when they brought on Spaeth Hill to execute a code-compliant ADA wayfinding package for the building to achieve occupancy. We had very limited time to swiftly implement the program. Our primary objective was to design a signage system that not only complied with ADA regulations but also harmonized with the building’s new identity, architectural plans, and finishes. The comprehensive system included ADA wayfinding, room identification, general wayfinding, fire-code stair signage, as well as exterior identification and
directional signage.
Despite the time constraints, our team worked diligently to ensure that the design and installation met both regulatory standards and aesthetic goals, which included oversight of the sign fabrication team during production and installation. Collaboration with the construction team and developer was key to seamlessly integrating the signage into the overall design of the building. This project exemplifies our ability to deliver high-quality, compliant solutions on tight deadlines, without compromising on the visual and functional integrity of the space.
ADA Compliance / Wayfinding / Signage Design / Location Planning / Message Schedule / Construction Documentation
/ Construction Administration
/ Project Management

