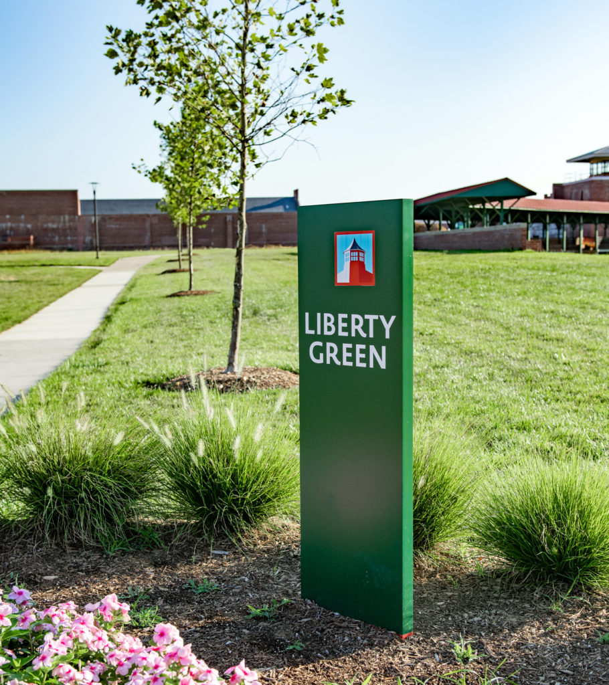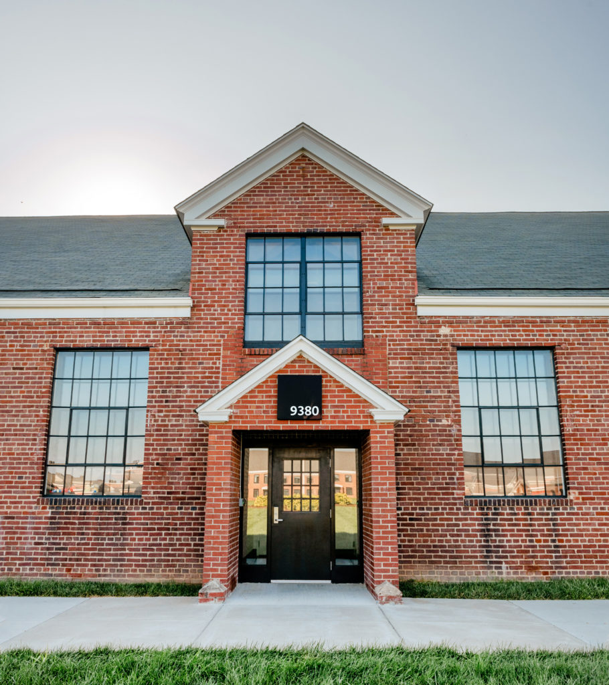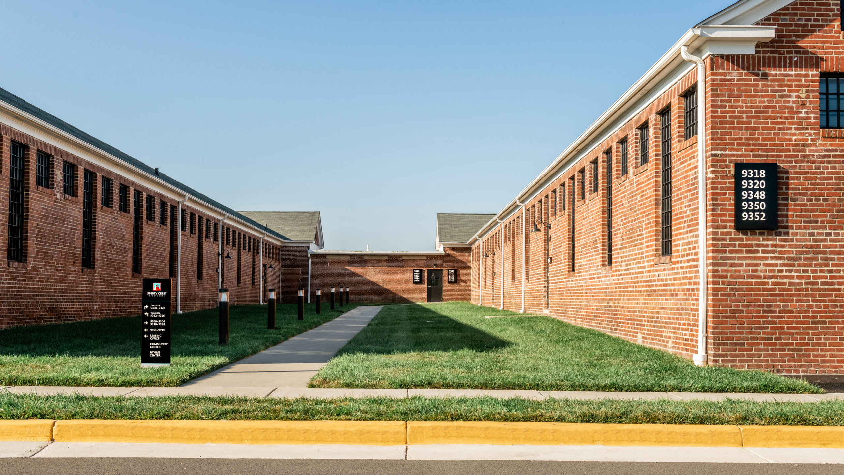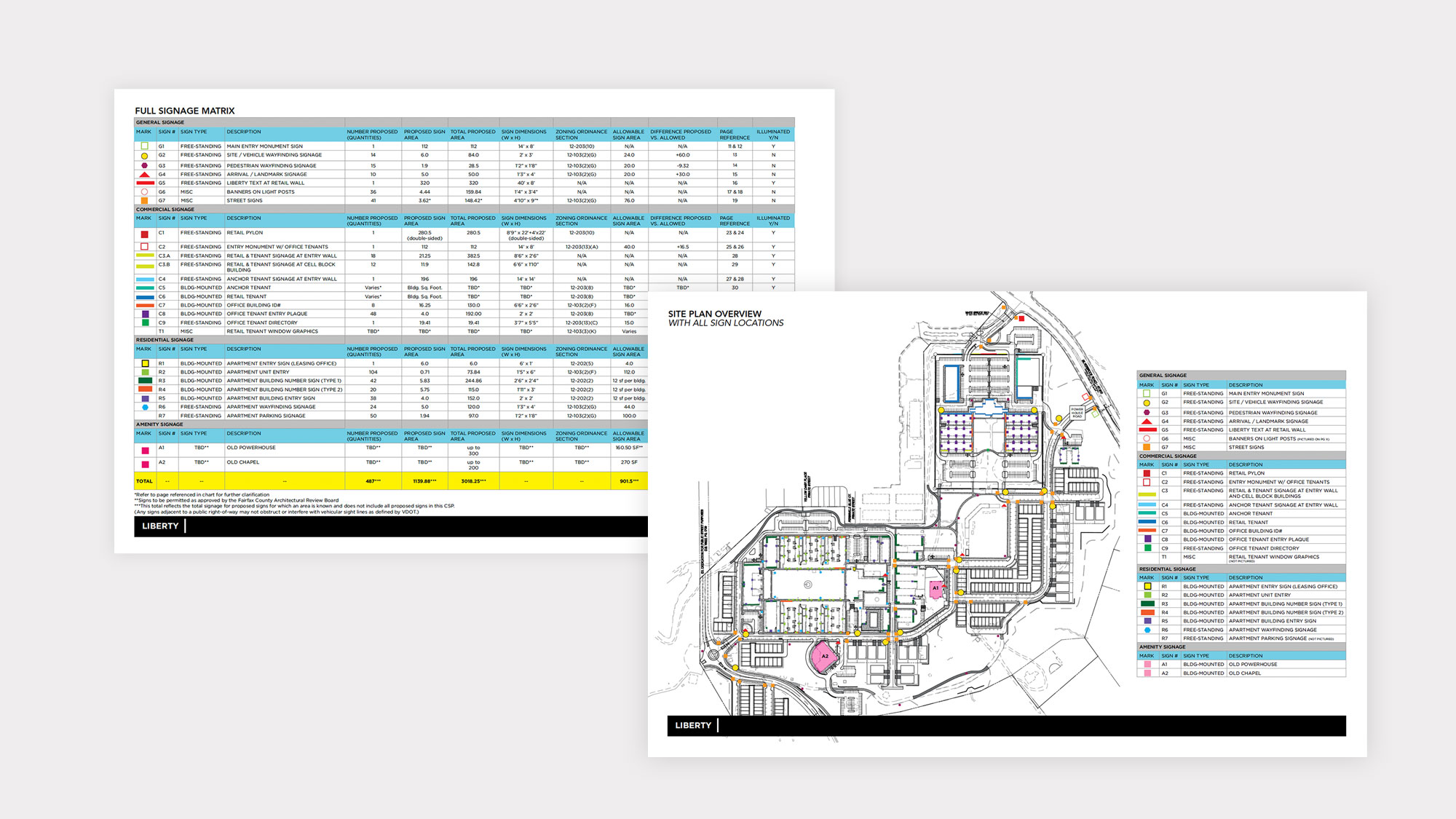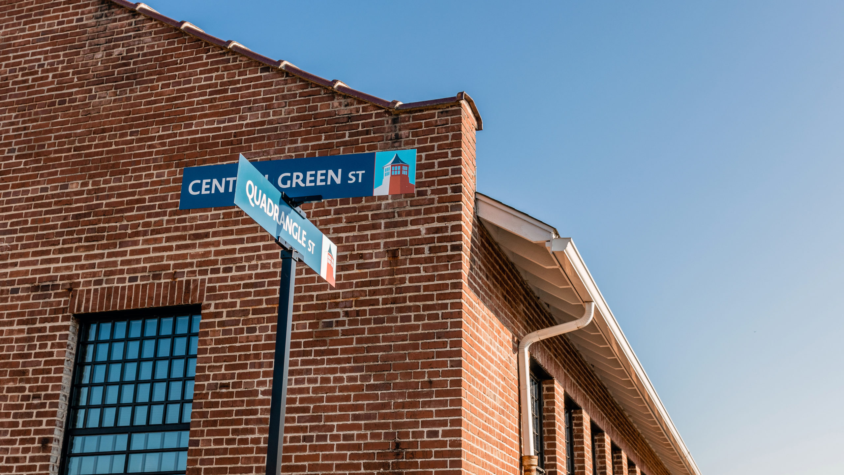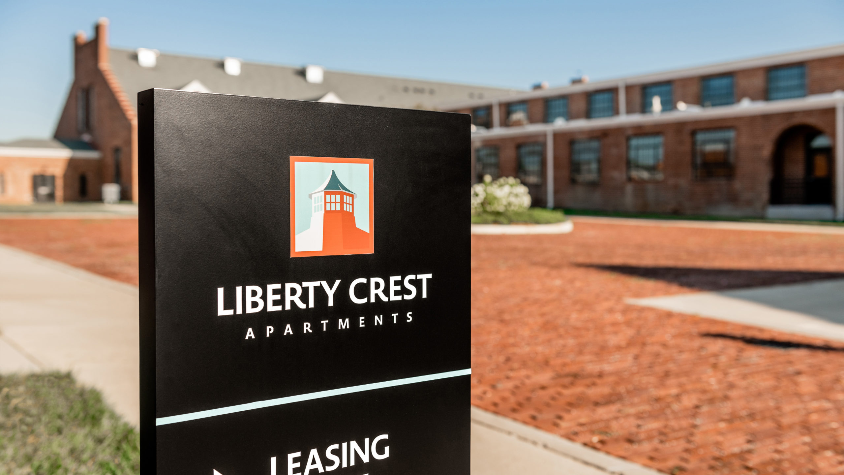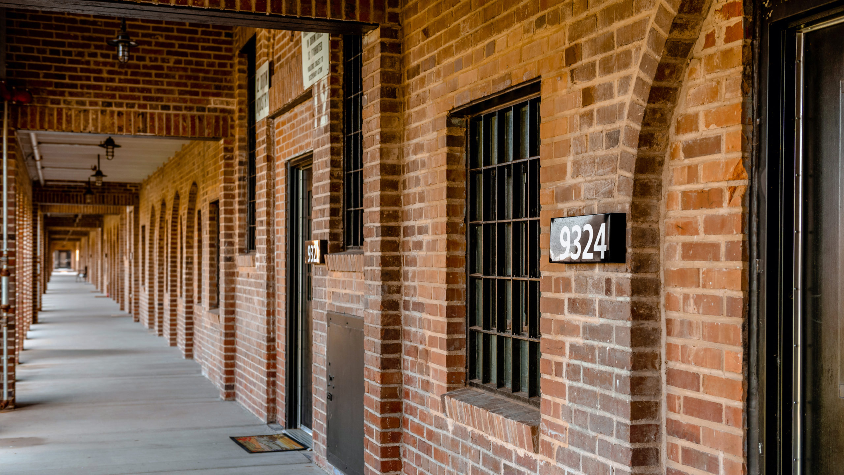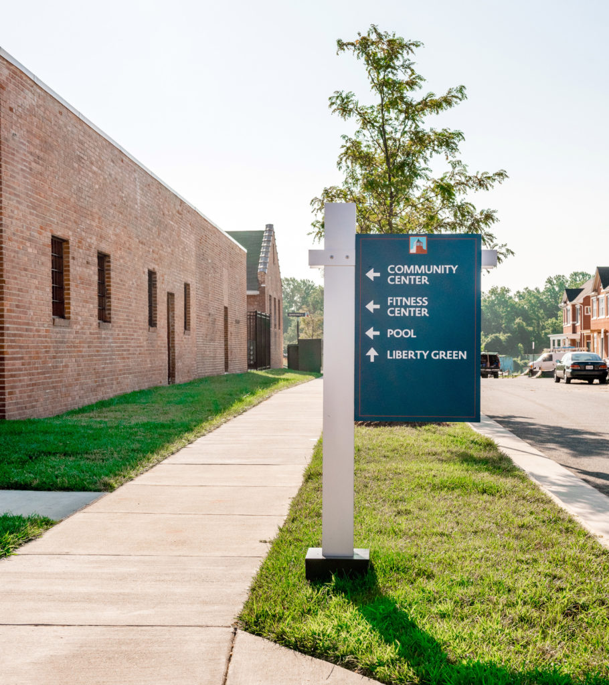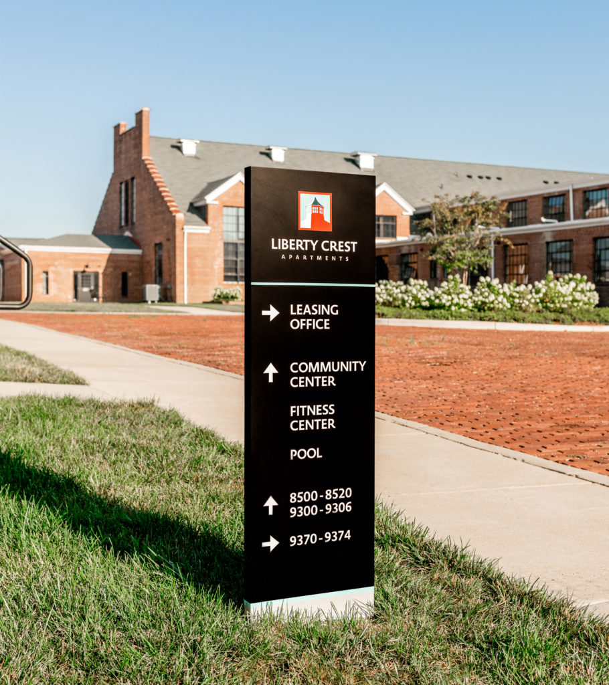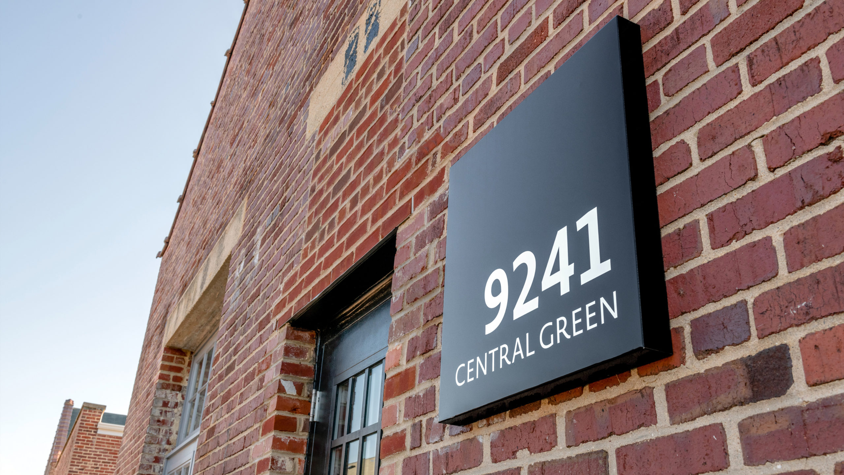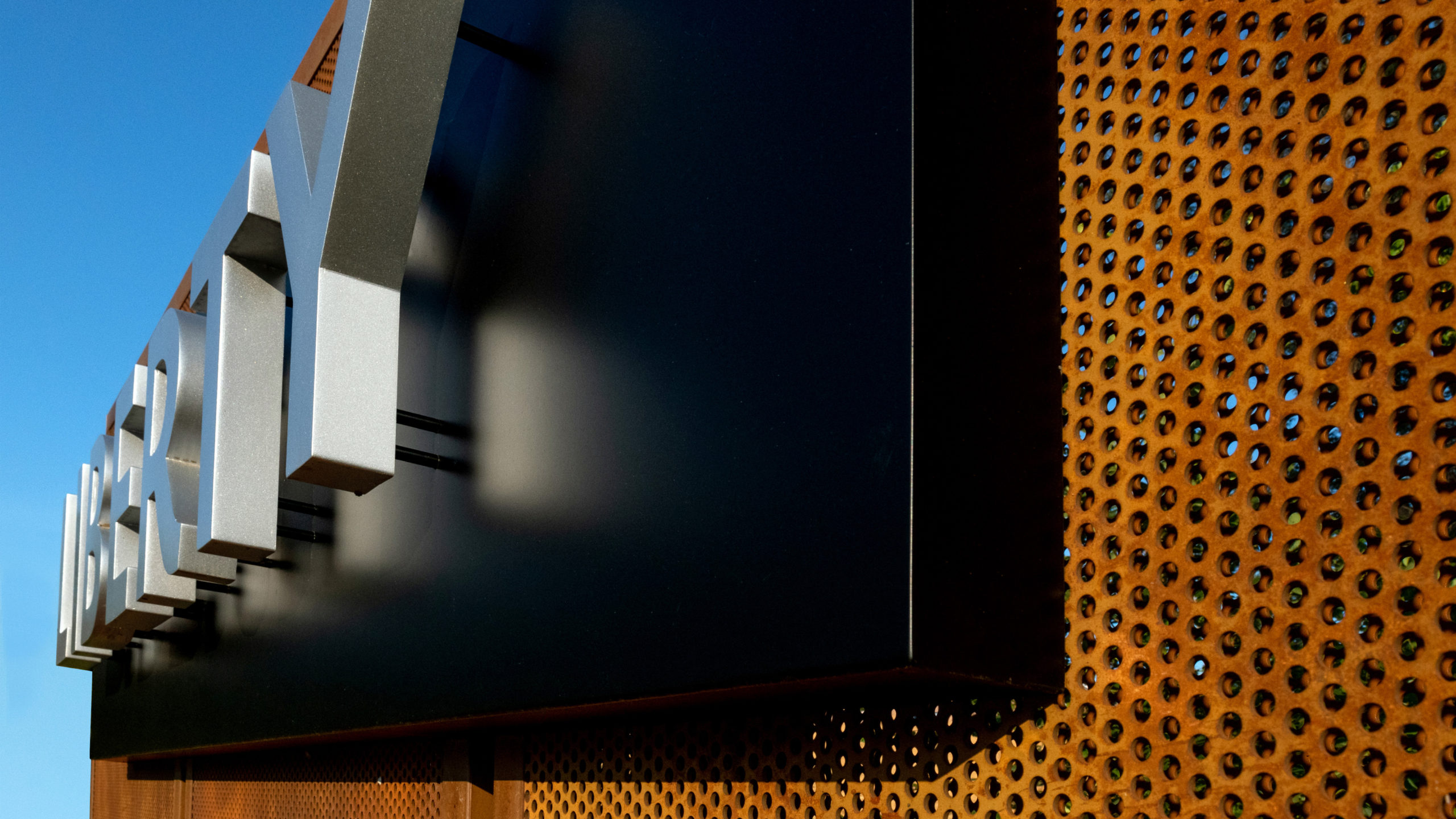
The master-planned development, spanning over 80 acres, includes historic apartments, townhouses and single-family homes, workplaces, shopping and green space. After working collaboratively with the redevelopment team to name the property, we began our work developing an extensive Comprehensive Sign Plan (CSP) which was the largest wayfinding plan ever developed in Fairfax County. The design concept ensures a connection between the historic characteristics of the property while aligning and highlighting the benefits of its reuse plan. We used chemically treated aluminum to achieve a rusted look, reminiscent of corten, and repurposed old foundation bricks from the site for the base of the monument signage.
Wayfinding / Signage Design / Location Planning / Comprehensive Sign Plan (CSP) Development

